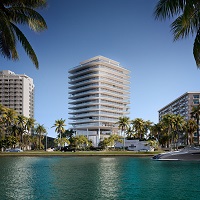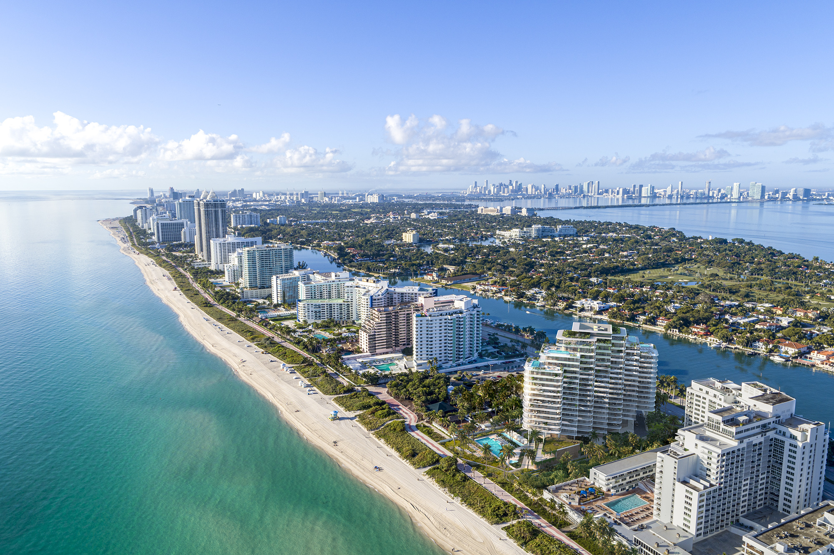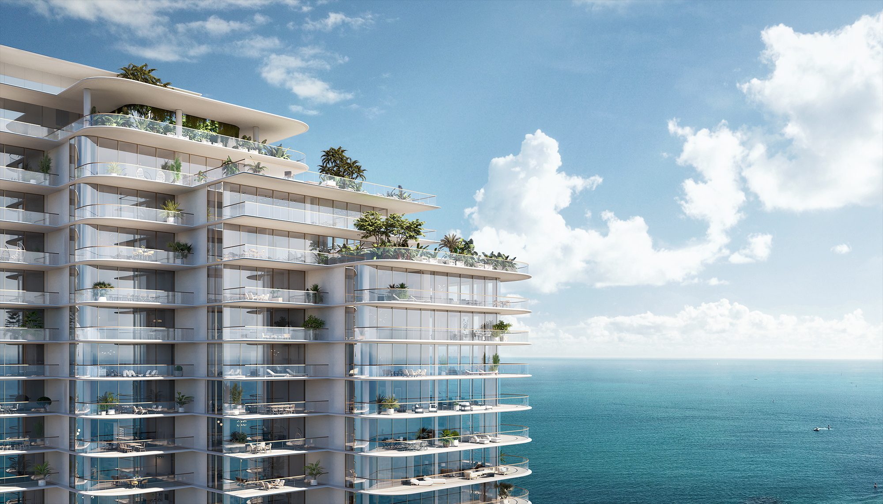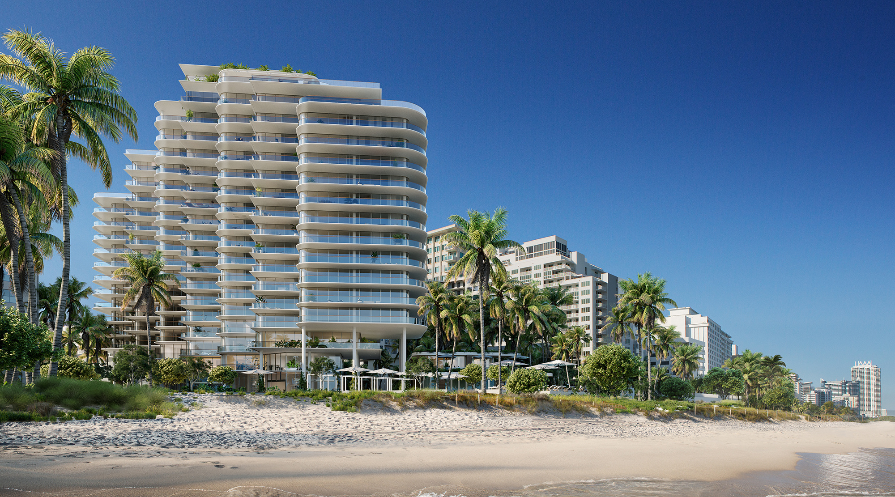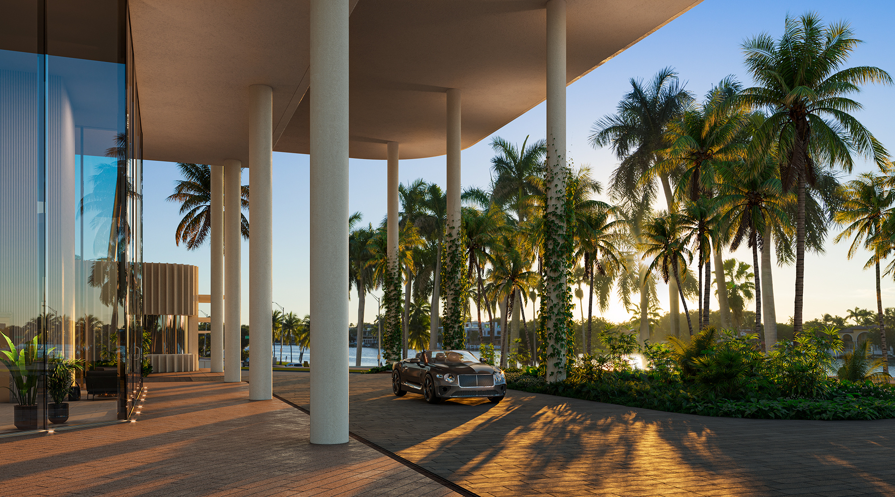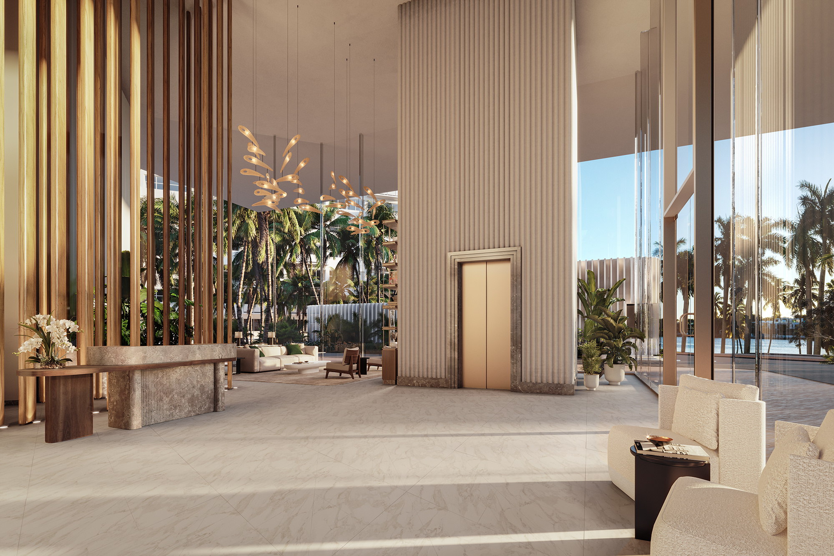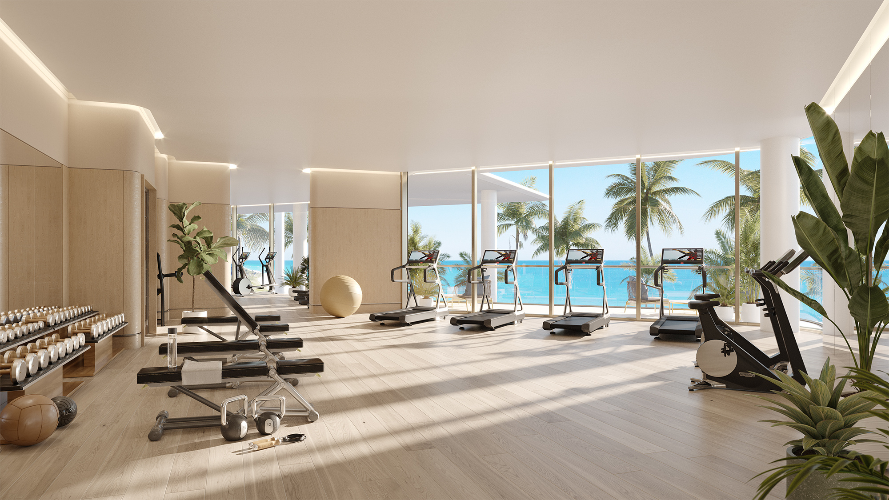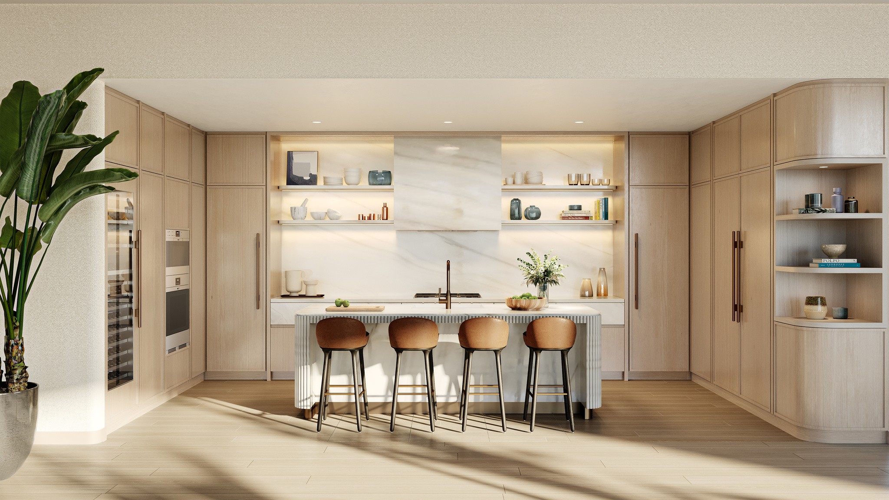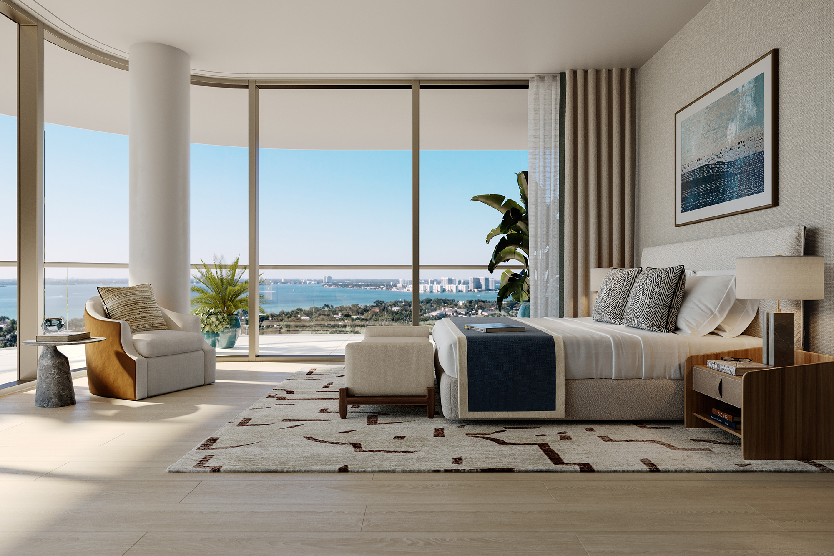Designed by world-renowned Dutch architect Rem Koolhaas’ OMA (Office of Metropolitan Architecture), The Perigon will offer only 82 OMA-designed signature residences, including 9 luxury guest suites, 2 duplex penthouses and a trophy penthouse, offering breathtaking water views from each unit. Each residence will offer 2 to 4-bedroom layouts ranging in size from 2,100 to 6,700 square feet (excluding penthouses), private elevators, 10-foot ceilings with floor-to-ceiling windows to highlight the spectacular views, Italian kitchens featuring honed marble and premium appliances, spa-inspired primary bathrooms and private 10 to 12-foot-deep terraces.
The Perigon Miami Beach will offer an array of indoor and outdoor amenities and personalized services for its residents, perfect for beachfront living at its finest. Outdoor amenities at The Perigon will include direct entrance to the dedicated beachfront equipped with lounge chairs and umbrellas, beachside swimming pool with cabanas and sunbeds, pool and beach food/beverage services, signature oceanfront restaurant by a celebrated chef exclusive to residents, outdoor spa, meditation lounge areas and intimate gardens overlooking the ocean. Indoor amenities will include a high-tech fitness center, private spa with treatment rooms, residents’ salon, chic cocktail lounge and speakeasy, sunrise lounge with catering kitchen, bespoke wine room, sprawling conservatory with daily breakfast bar, cinema and kid’s playroom. The Perigon will also offer in-residence dining and catering from the on-site signature restaurant, home management services, residential butler, dedicated lifestyle concierge, house car, 24-hour security and valet parking.
The Perigon Miami Beach will be located at 5333 Colins Avenue in Miami Beach along 200 linear feet of private shoreline on the Atlantic Ocean. The Perigon is the only new condo development on the horizon for the iconic Millionaires’ Row, which stretches from 44th to 59th Streets along Collins Avenue.
AMENITIES
- Signature oceanfront restaurant by a celebrated chef exclusive to residents
- Beachside swimming pool and outdoor spa with sunbeds and cabanas
- Pool and beachside food and beverage service
- Direct entry to the dedicated beach, equipped with lounge chairs, umbrellas and service
- Sprawling conservatory offering daily breakfast bar
- Stylish cocktail lounge and speakeasy
- Dramatic double-height lobby with open lounge area
- Luxury guest suites for friends and family
- Sunrise lounge with catering kitchen for entertaining and events
- Private spa with sauna and treatment rooms
- State-of-the-art fitness center with high-impact training room overlooking the Atlantic Ocean
- Bespoke wine room
- Private salon for personalized beauty services
- Screening room
- Imaginative children’s playroom
- Intimate garden and meditation lounge areas overlooking the Atlantic
- Bicycle storage
RESIDENCE FEATURES
- Direct, private elevator entry to each residence
- Gracious 10-foot ceilings with floor-to-ceiling windows
- Private 10- to 12-foot-deep terraces designed to provide direct views of the Atlantic from every residence
- Expansive living, dining, and entertaining area accented with linear cove lighting
- Custom Italian kitchens designed by Tara Bernerd & Partners featuring honed marble countertops, backsplash, and island
- Sub-Zero Wolf Appliance Suite
- Primary bathrooms feature natural stone flooring and walls, custom bathtub, bespoke mirrors and light fixtures
- Walk-in wardrobes in each bedroom






